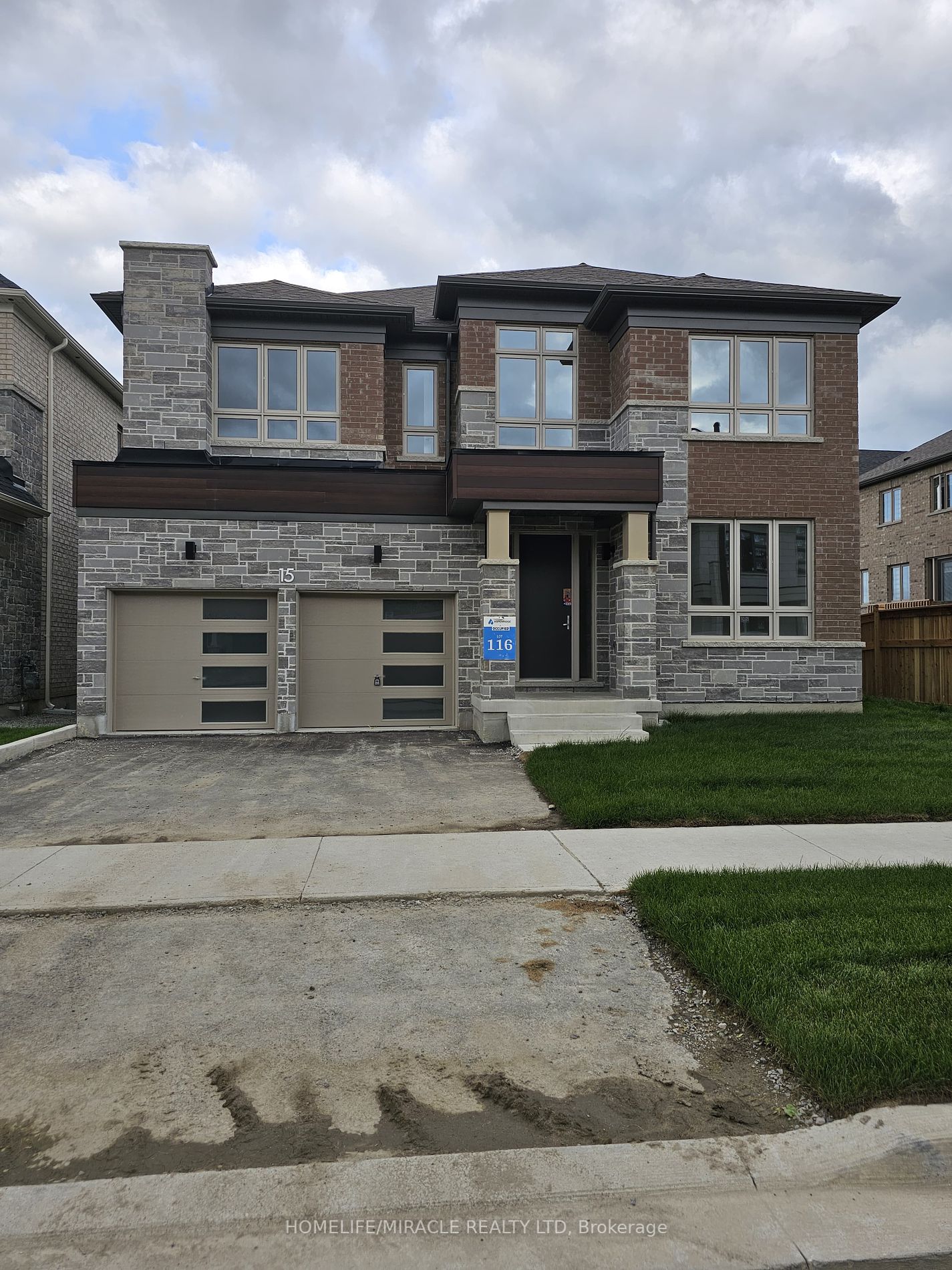
15 Settlers Cres (HIGHWAY 27/HIGHWAY 88)
Price: $4,450/Monthly
Status: For Rent/Lease
MLS®#: N9055223
- Community:Bond Head
- City:Bradford West Gwillimbury
- Type:Residential
- Style:Detached (2-Storey)
- Beds:4
- Bath:4
- Size:3500-5000 Sq Ft
- Basement:Sep Entrance (Unfinished)
- Garage:Built-In (2 Spaces)
Features:
- InteriorFireplace
- ExteriorBrick, Stone
- HeatingForced Air, Gas
- Sewer/Water SystemsSewers, Municipal
- CaveatsApplication Required, Deposit Required, Credit Check, Employment Letter, Lease Agreement, References Required
Listing Contracted With: HOMELIFE/MIRACLE REALTY LTD
Description
Looking for Peace & tranquility then look no further! Brand New Executive Contemporary style neverlived in detached home available for rent. This Aspen Ridge home offers 3590 SQFT of living spaceabove grade backing onto the Pond with beautiful nature views! Natural Red Oak flooring throughoutthe main floor including kitchen/breakfast & bedrooms. Brand new Bosch/Thermador high end stainlesssteel appliances. Office with 8' Clear Glass Anodized Silver Grill Single French Door. SmoothCeilings on main & 2nd with 9' Ceilings throughout including basement. Kitchen w/extended upperscabinetry, stone countertop, breakfast bar, Servery w/sink and Pantry. Laundry on 2nd floor. Allbedrooms w/their own Walk-In Closets. Master Bedroom w/luxurious ensuite, huge walk-in-closetoverlooking the nature. Unfinished Basement with its separate walk up and side entrance. Upgraded8' Doors on main, 8' Double French Doors to rear patio. 200AMP service, BBQ gas line, Metal Picketsw/Oak finished stairs.
Highlights
Bond Head offers countryside living with close access to Highway 400, Shopping Center,Entertainments, Schools and Recreational facilities.
Want to learn more about 15 Settlers Cres (HIGHWAY 27/HIGHWAY 88)?

Himesh Gohil Sales Representative
Homelife/Miracle Realty Ltd., Brokerage
Rooms
Real Estate Websites by Web4Realty
https://web4realty.com/

