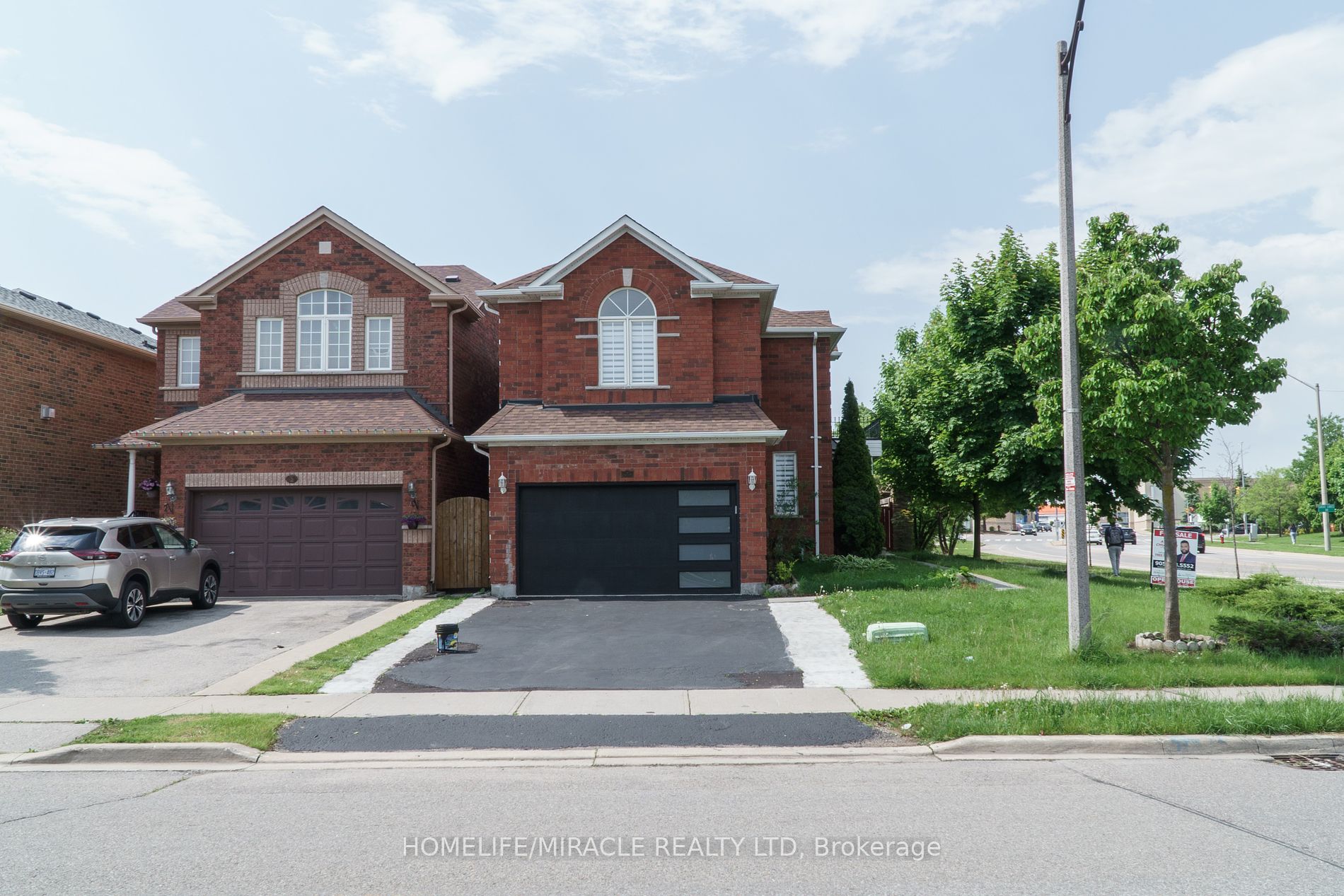
1 Riverbank Rd (Bovaird Dr & Great Lakes Dr)
Price: $1,299,000
Status: For Sale
MLS®#: W8419204
- Tax: $5,570.71 (2023)
- Community:Sandringham-Wellington North
- City:Brampton
- Type:Residential
- Style:Detached (2-Storey)
- Beds:4+2
- Bath:5
- Size:2000-2500 Sq Ft
- Basement:Finished (Sep Entrance)
- Garage:Attached (2 Spaces)
- Age:16-30 Years Old
Features:
- ExteriorBrick
- HeatingForced Air, Gas
- Sewer/Water SystemsSewers, Municipal
- Lot FeaturesHospital, Park, Place Of Worship, Public Transit, School
Listing Contracted With: HOMELIFE/MIRACLE REALTY LTD
Description
Newly renovated step into sophistication and comfort with this immaculate 4+2 BEDROOM & 5 WASHROOM DETACHED HOME boasting a separate entrance finished basement. This Haven has been undergone a lavish renovation, with OVER 200 K invested to elevate every corner. As you enter, be greeted by a seamless flow of space, where the dining ands living room s provide an elegant backdrop for gatherings, while the family room excudes warmth and relaxation. Pot lights gracefully illuminate the ambiance, adding a touch of modern allure. Include your culinary desires in the upgraded, state-of-the-art kitchen adorned with sleek granite countertops and a stylish backslpash. Upstairs, two master bedrooms await, offering unparalleled luxury and comfort. Step outside from the breakfast area onto a sprawling lawn, beckoning for moments of tranquility or lively entertainment. Parking is ample, with a 2-car garage, and room for 4 additional vehicles, ensuring convenience for your family and guests alike.
Highlights
S/S Appliances, 2 Fridge, 2 Stove, Dishwasher, Dryer, A/C, garage door opener with remote, all existing appliances, elf's, brand new zebra blinds, pot lights throughout the house
Want to learn more about 1 Riverbank Rd (Bovaird Dr & Great Lakes Dr)?

Himesh Gohil Sales Representative
Homelife/Miracle Realty Ltd., Brokerage
Rooms
Real Estate Websites by Web4Realty
https://web4realty.com/

